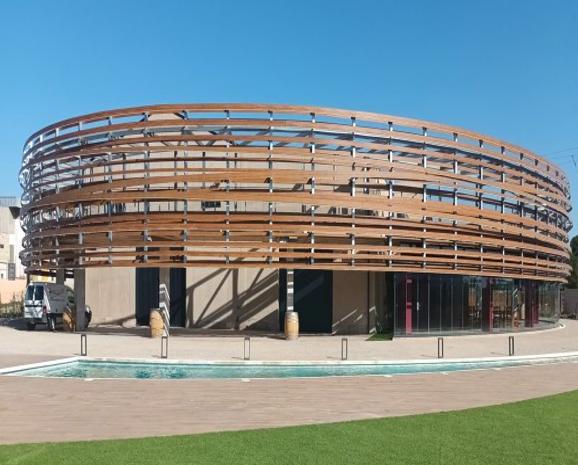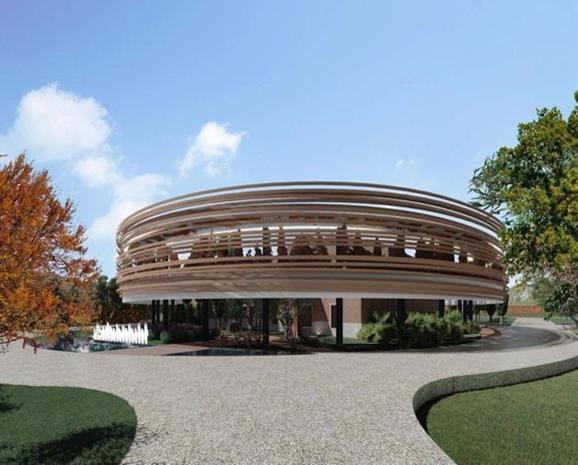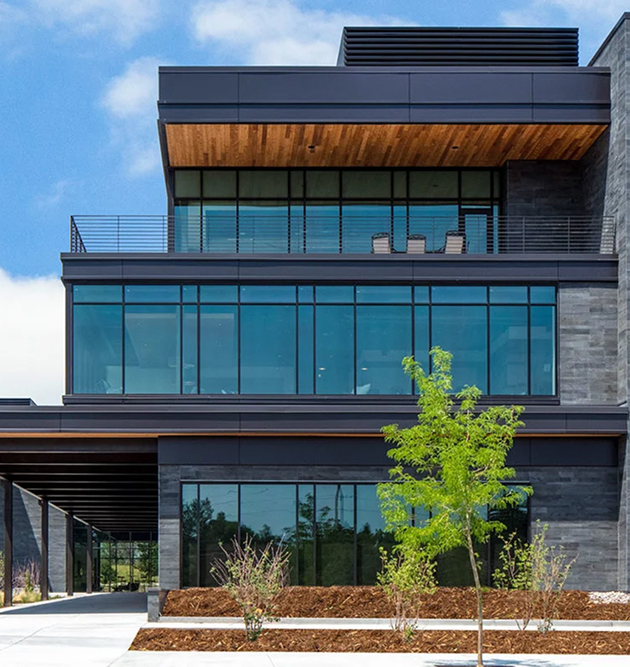Blending Architectural Vision with Innovation through Aludecor’s Customized Bent Panels
Crafting Europe’s Largest Architectural Nest
Outdated design, fire safety concerns, sustainability goals, and need for quick installation.
The vision for the Nido de Cuco Winery was ambitious—a massive, circular bioclimatic structure that not only captivated visually but also stood strong against environmental elements. The design demanded more than just standard construction solutions.

Aludecor provided its MT Series Panels to balance aesthetics, safety, and eco-consciousness. These panels, complemented by advanced FIREWALL technology, transformed the space into a modern masterpiece.
The ring-shaped structure required
panels that could bend seamlessly to form smooth, continuous curves.
The panels needed to maintain Timber Series finishes (TR12 and TR42) on both sides, ensuring visual appeal from every angle.
Standard materials could not meet the project’s unique specifications. A specialized manufacturing approach was necessary.
Given the public nature of the space, the panels had to meet strict European fire safety standards.
The purpose was clear: they needed more than just a wall. They wanted a structure that was visually stunning, safe, and sustainable—a perfect reflection of their values and aspirations.
Aludecor took on the challenge by delivering an innovative, tailor-made solution that merges design elegance with performance durability.
Aludecor engineered 6mm thick Aluminum composite materials (ACM), meticulously bent to accommodate the winery’s unique circular design. This specialized manufacturing process ensured the panels curved perfectly to bring the architect’s vision to life. Cracks were not developed while bending the panels.
To maintain aesthetic consistency, Aludecor customized the panels with Timber Series finishes on both sides, providing a natural and sophisticated wooden look throughout the structure. This dual-sided treatment enhanced the design’s seamless integration with the winery’s surroundings.
Safety was paramount. The panels incorporated an FR Class B-s1, d0 mineral core, adhering to European fire safety regulations. This advanced core material minimized smoke generation prevented flame propagation and provided superior fire resistance.
Recognizing the project’s complexity, Aludecor moved beyond its regular manufacturing processes. A specialised fabrication method was developed exclusively for this project, ensuring flawless curvature and finish without compromising panel integrity.
The journey began with a detailed assessment to align the design with the family’s vision. Aludecor’s expert team ensured precise measurements and flawless panel customization. In just a few days, the transformation was complete. The once mundane wall now stood as a testament to modern design, blending aesthetics with functionality.
The completed structure stands as Europe’s largest architectural nest—a 330 m² bioclimatic viewpoint. The circular form, brought to life by Aludecor’s precision-engineered panels, creates a stunning landmark that blends innovation with natural aesthetics.
The integration of FR Class B-s1, d0 fire-retardant panels ensured the structure met and exceeded safety standards, providing peace of mind for the winery and its visitors. concern.
Aludecor’s use of eco-friendly, recyclable aluminum composite materials reinforced the winery’s commitment to sustainable architecture. The project minimised environmental impact without sacrificing design integrity.
Aludecor’s specialized approach highlighted its ability to adapt and innovate beyond standard manufacturing, delivering a truly bespoke solution for a complex architectural demand.

The Nido de Cuco Winery project is a shining example of how architectural ambition and innovative material solutions can converge to create something truly iconic.
Aludecor’s commitment to precision engineering, safety, and customized craftsmanship not only brought this visionary structure to life but also set new standards for architectural design across Europe.
Inspired by the Nido de Cuco Winery transformation? Aludecor is ready to bring your boldest architectural visions to life with innovative, sustainable, and safe material solutions.

Reducing CO2 emissions through innovative processes.
100% eco-friendly and reusable materials.
Aligned with global green standards.
Dedicated to positively impacting the environment.
Certified by Exova Warringtonfire and ESL for fire safety.
Effluent Treatment Plants ensure eco-friendly processes.
Patented tech with 300+ finishes, backed by R&D.
Don’t miss out — get our latest updates every week!

Get exclusive updates on new product launches, cutting-edge applications, and sustainable solutions in building materials, directly in your inbox.